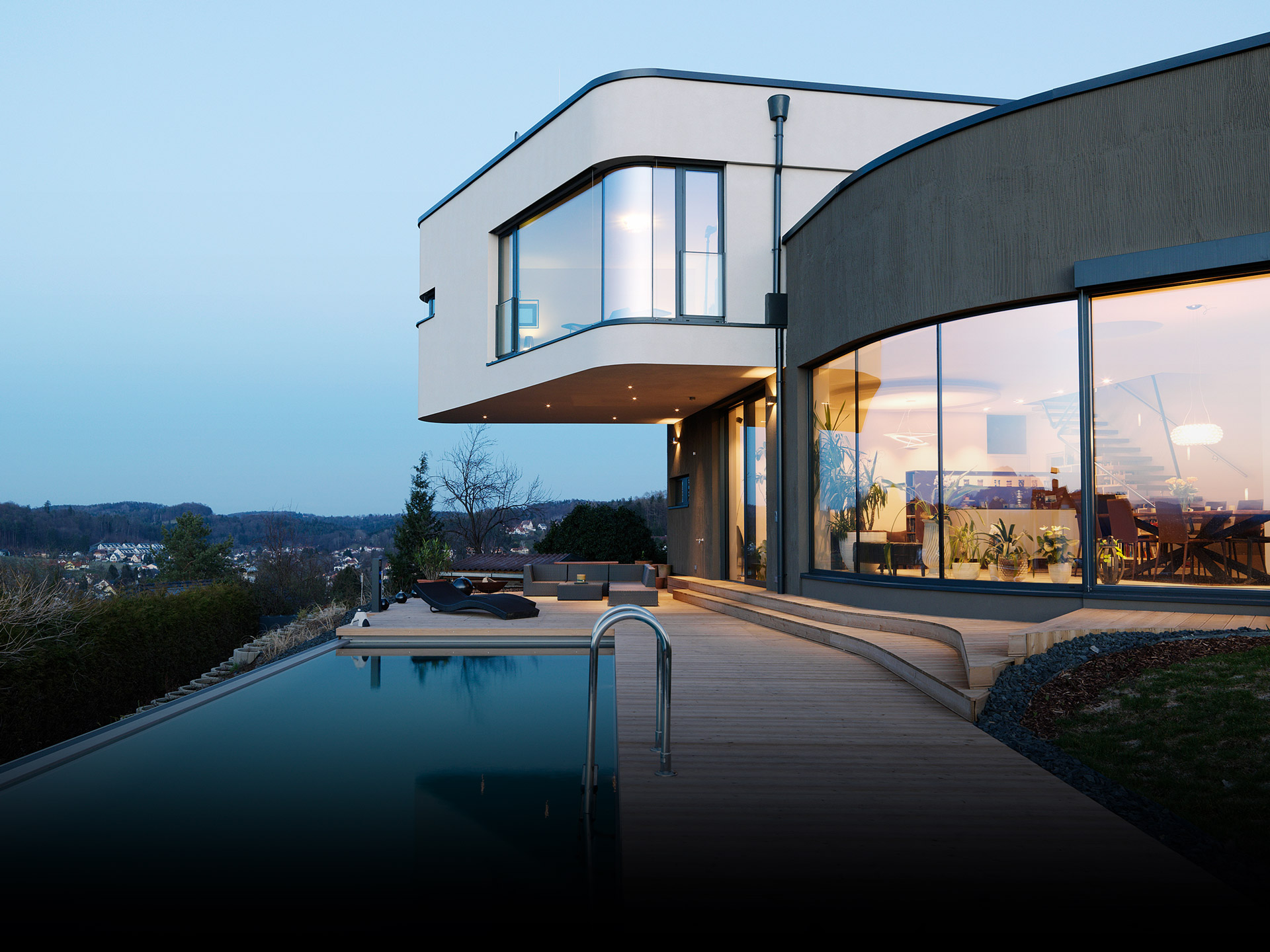
sd
VILLA J33 –
MODERNES EINFAMILIENHAUS
WAS: Einfamilienhaus | 200 m²
WO: Graz, Steiermark
WIE: Neubau eines Einfamilienhauses als pfahlgegründeter Stahlbetonbau mit
Erdwärmepumpe, Photovoltaikanlage und Regenwasserrückgewinnung.
WANN: 2015
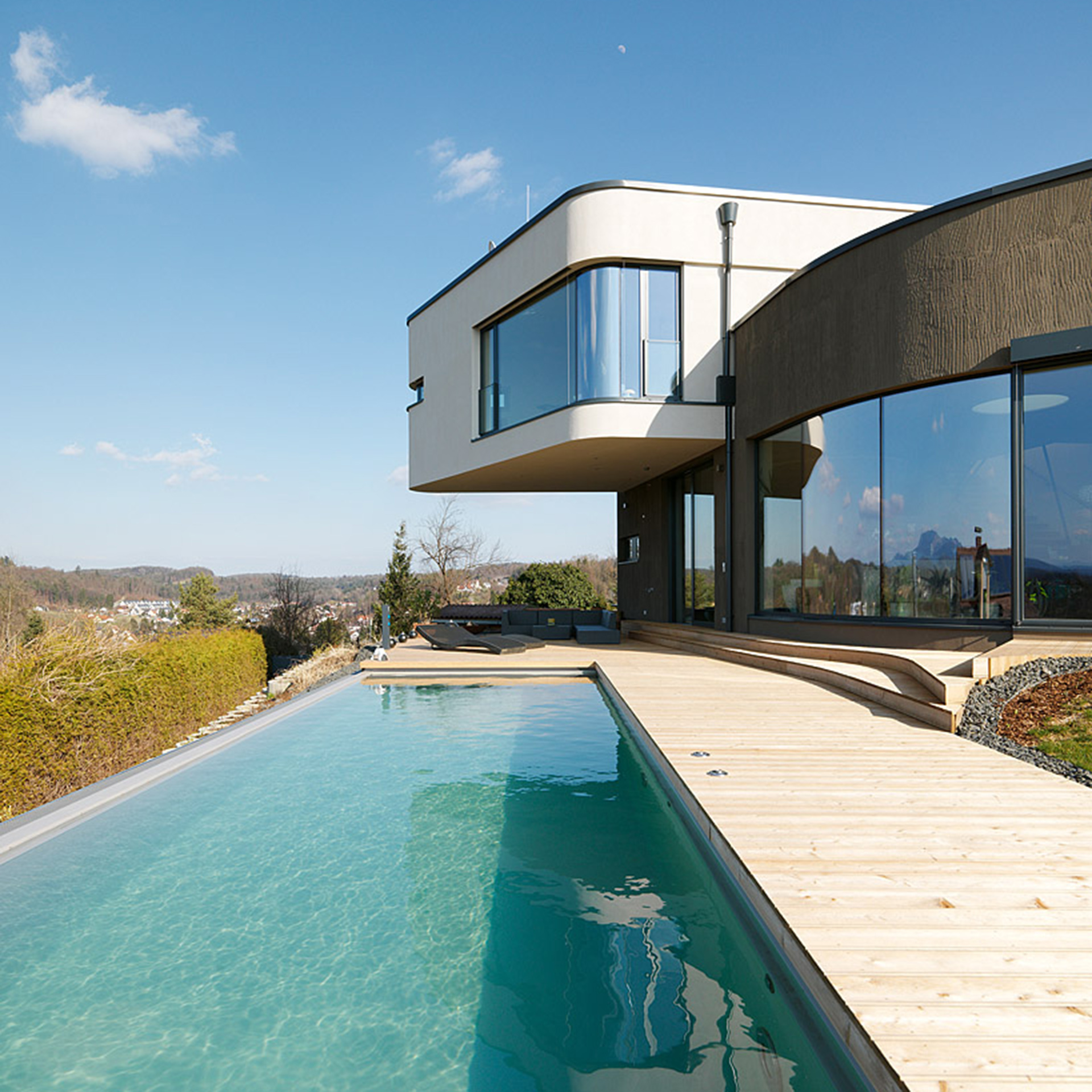
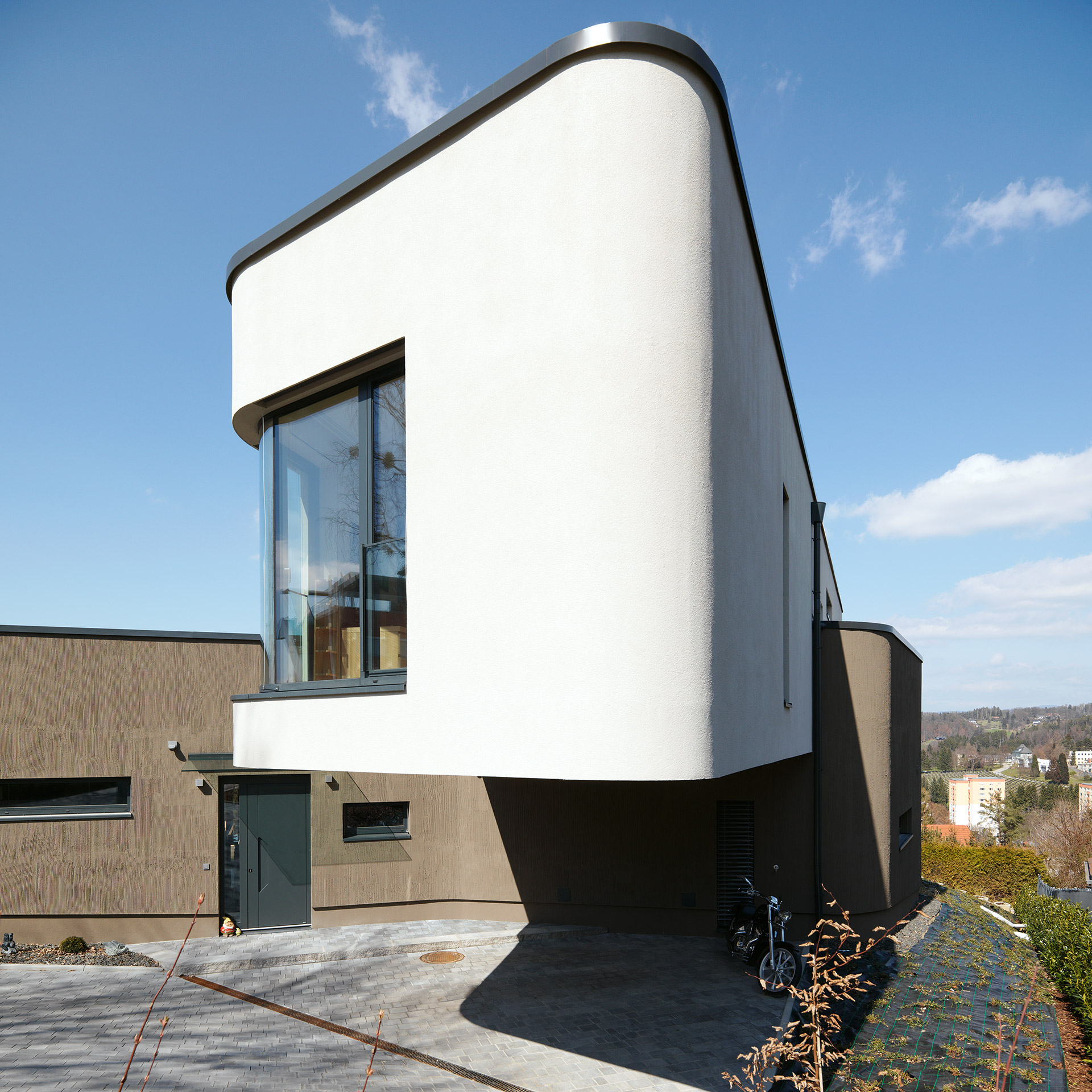
Hey there, this is the default text for a new paragraph. Feel free to edit this paragraph by clicking on the yellow edit icon. After you are done just click on the yellow checkmark button on the top right. Have Fun!
Hey there, this is the default text for a new paragraph. Feel free to edit this paragraph by clicking on the yellow edit icon. After you are done just click on the yellow checkmark button on the top right. Have Fun!
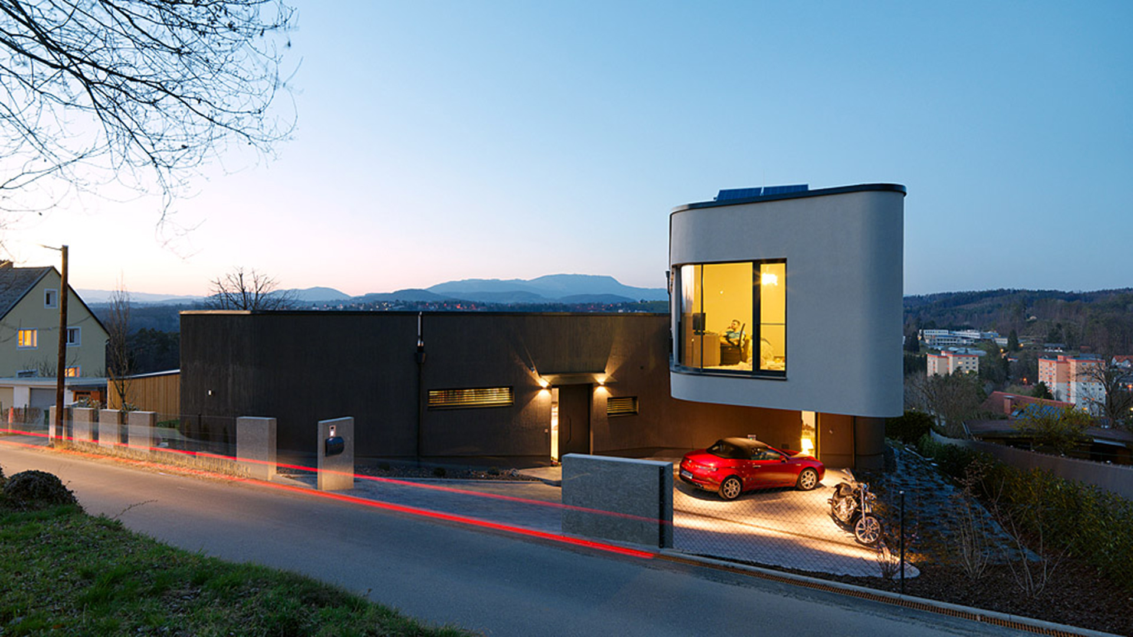
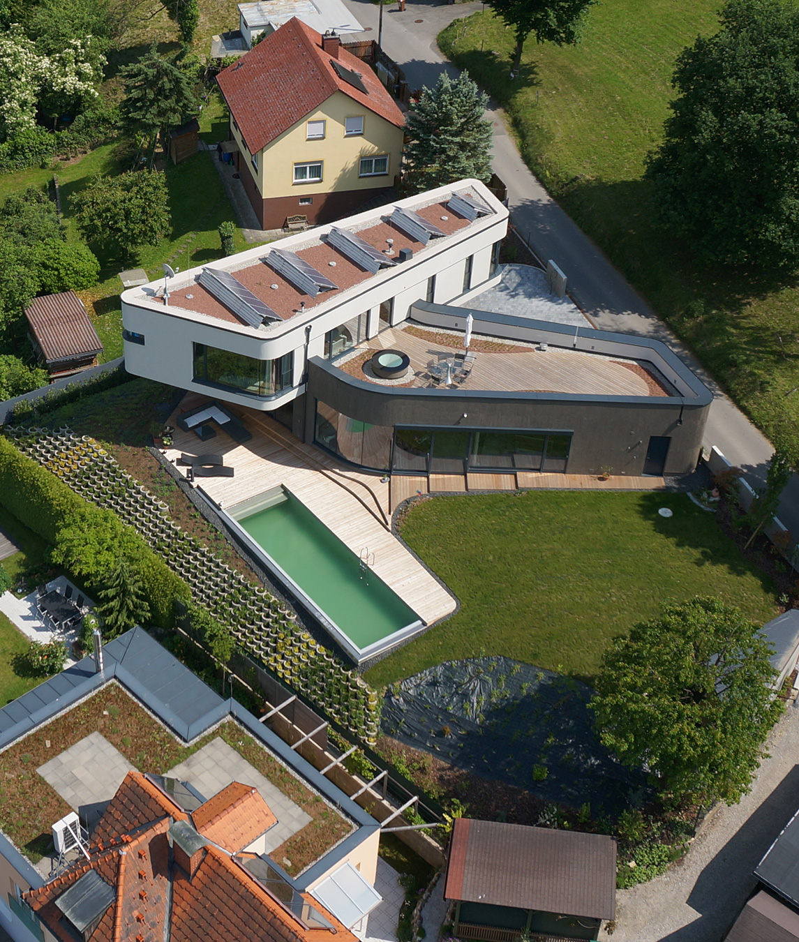
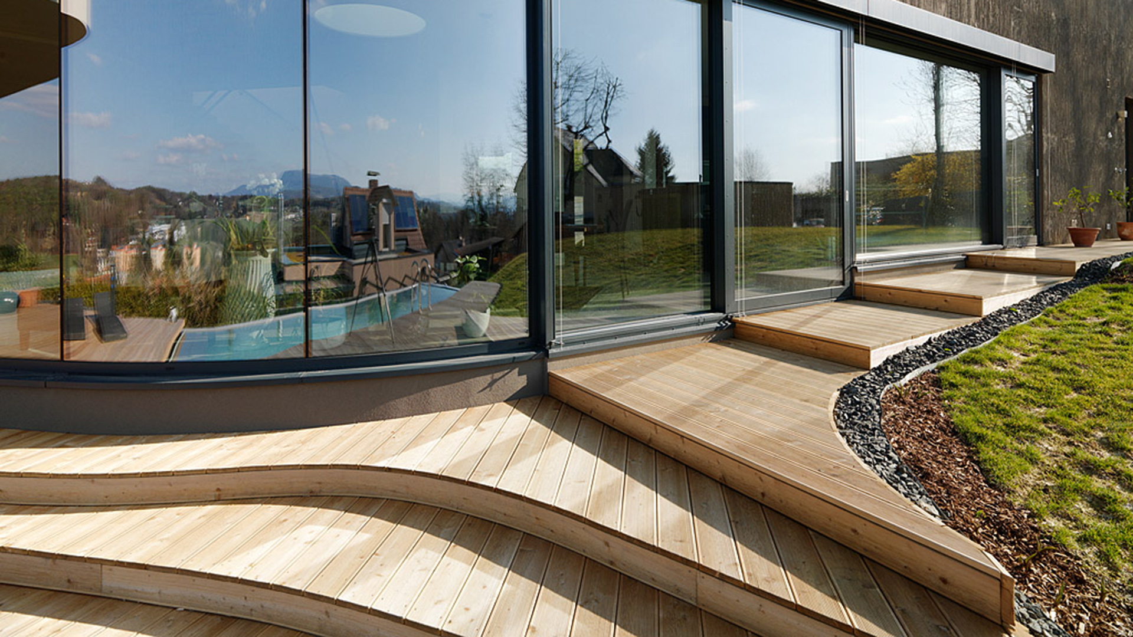
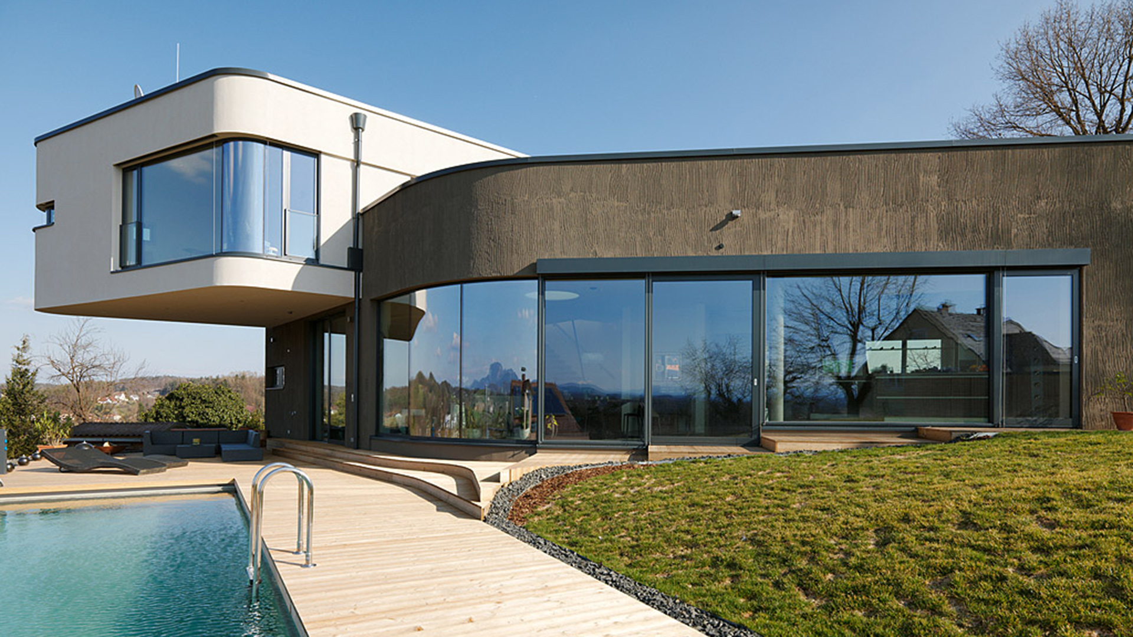
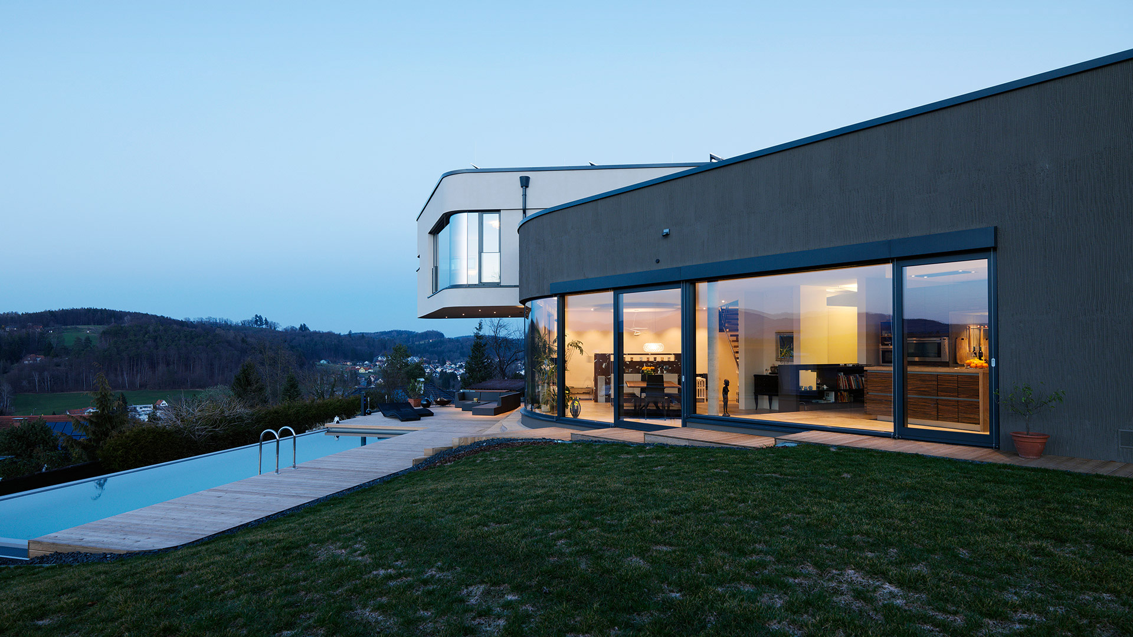
live. work. life.
© 2024 Strohecker & Partner Architekten / Staatlich befugte und beeidete Ziviltechniker GmbH
Copyrights: Alle Fotos dieser Webseite sind urheberrechtlich geschützt. Jede Nutzung bedarf einer schriftlichen Genehmigung.
© Paul Ott | www.paul-ott.at
© new ages rene reiter kg | www.newages.at
© Mag. Kanižaj Marija-M. | www.kanizaj-marija.com
© Bildermehr | www.bildermehr.at

 zurück zu NEUBAU
zurück zu NEUBAU